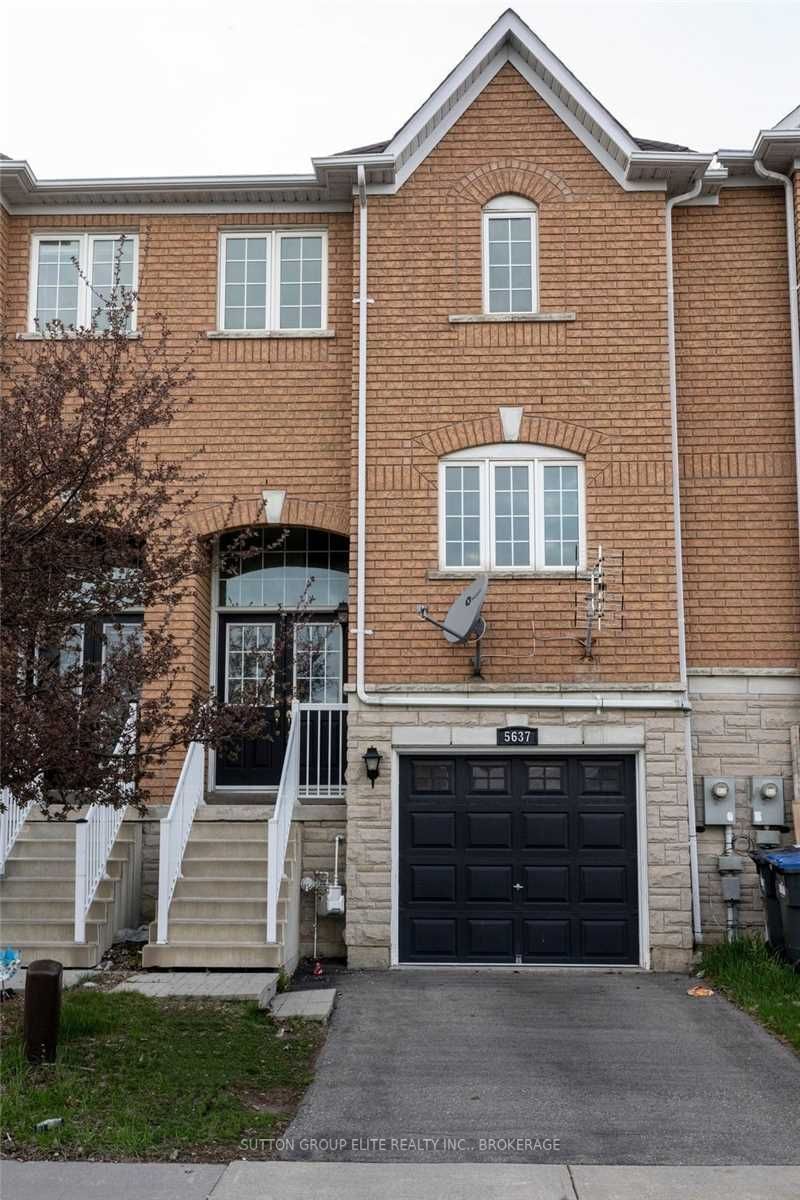$3,400 / Month
$*,*** / Month
3+1-Bed
4-Bath
1500-2000 Sq. ft
Listed on 3/10/23
Listed by SUTTON GROUP ELITE REALTY INC., BROKERAGE
This 3 Storey Townhome Boasts Over 2100 Square Feet Of Living Space 3 Bedrooms And 4 Bathrooms. The Large Eat-In Kitchen With A Pantry And Cozy Balcony Is Perfect For Those Who Love To Cook And Entertain Guests. The Open Layout Of The Main Floor With A Combo Living And Dining Room Is Perfect For Social Gatherings. The 3 Large Bedrooms With Large Closets, Including A Walk-In Closet In The Primary Bedroom. The Primary Also Has A 4-Piece Ensuite With A Jacuzzi And Separate Shower. The Finished Basement With A Walkout To A Covered Patio And A Nice Backyard Is A Great Additional Living Space Perfect For Families Or Those Who Love To Host Guests. The Garage Access And Backyard Access From The Garage Provide Added Convenience And Ease Of Use.
Basement Could Be A 4th Bedroom As It Has A Separate Entrance, A Washroom And Closet.
To view this property's sale price history please sign in or register
| List Date | List Price | Last Status | Sold Date | Sold Price | Days on Market |
|---|---|---|---|---|---|
| XXX | XXX | XXX | XXX | XXX | XXX |
W5960545
Att/Row/Twnhouse, 3-Storey
1500-2000
7
3+1
4
1
Built-In
2
6-15
Central Air
Fin W/O, Finished
N
Y
N
Brick
N
Forced Air
N
< .50 Acres
85.44x19.45 (Feet)
Y
